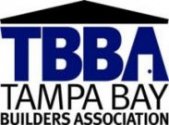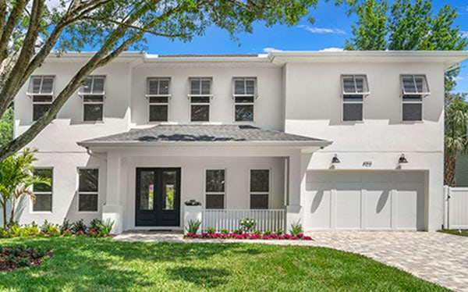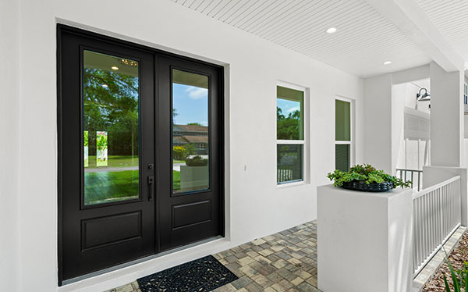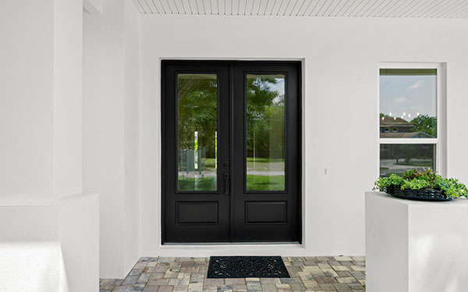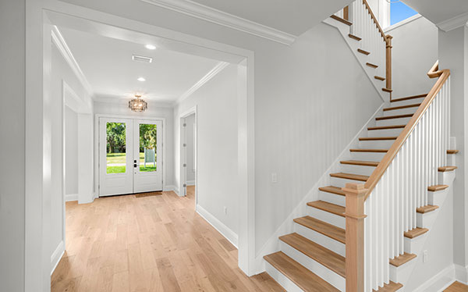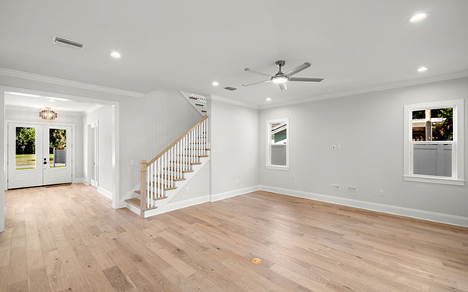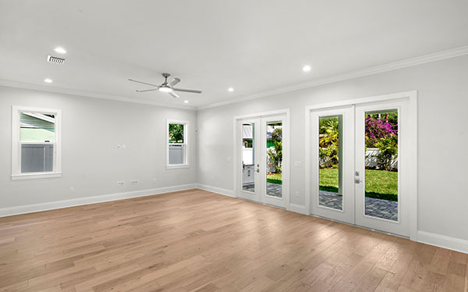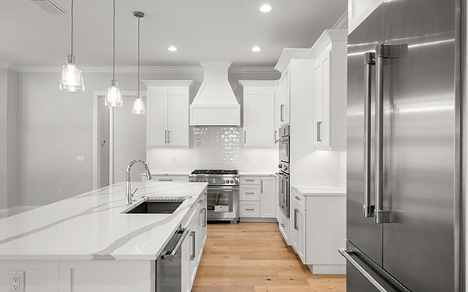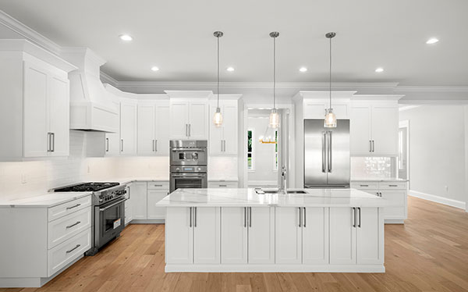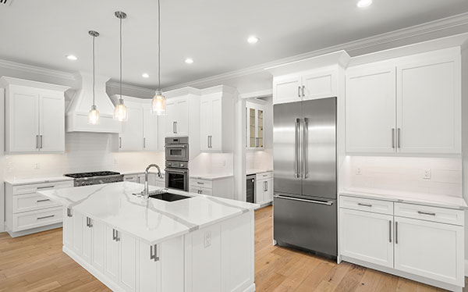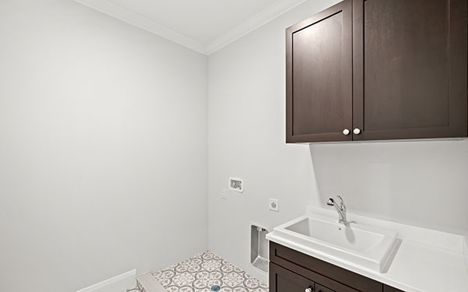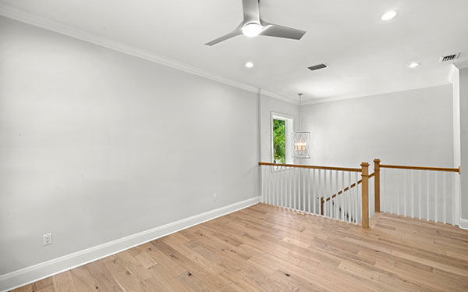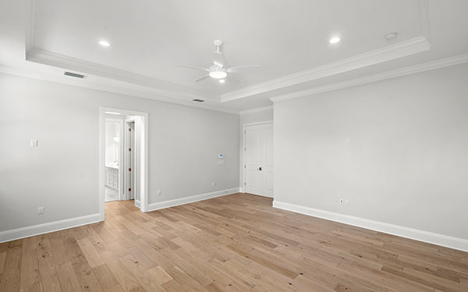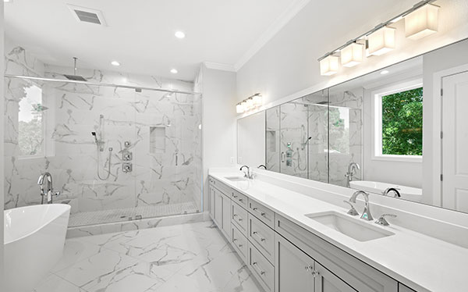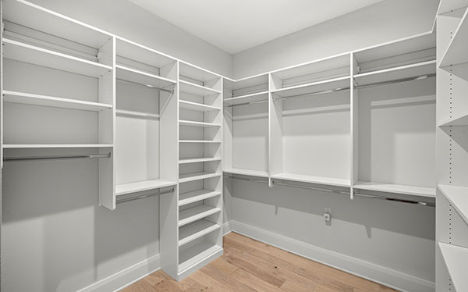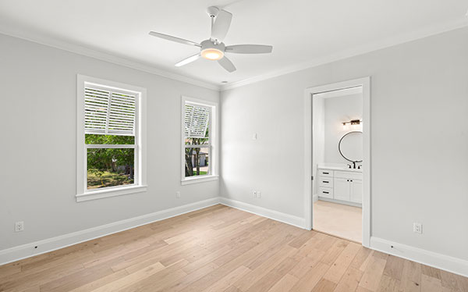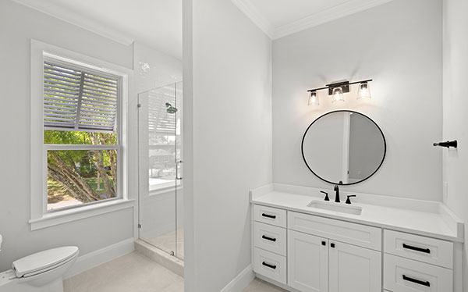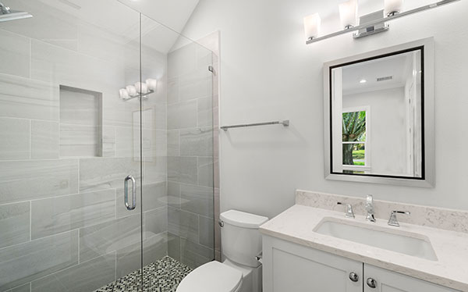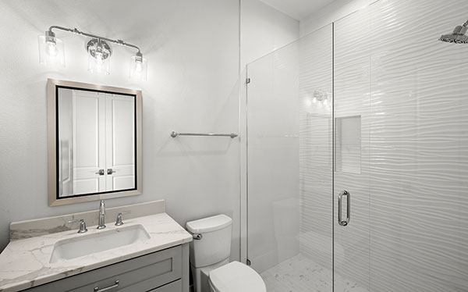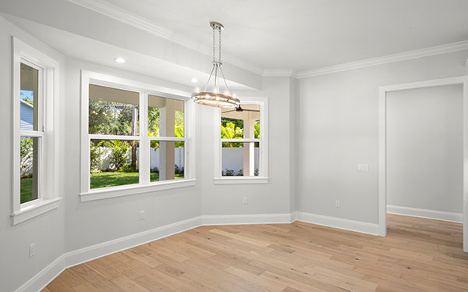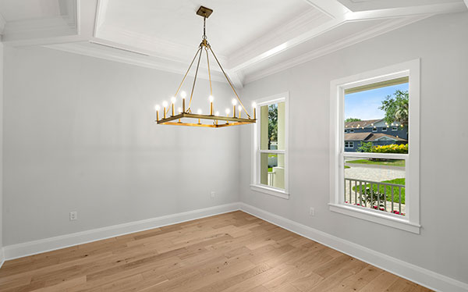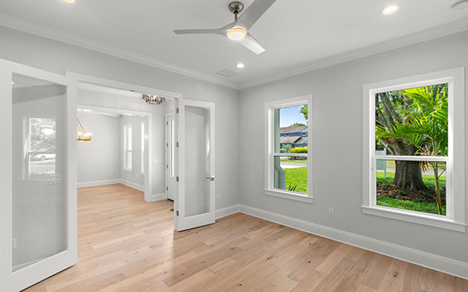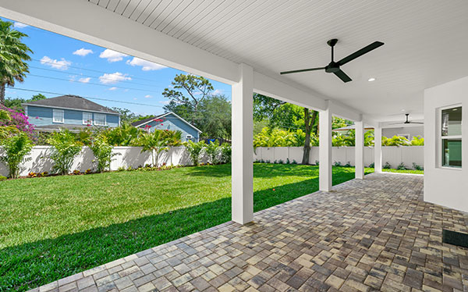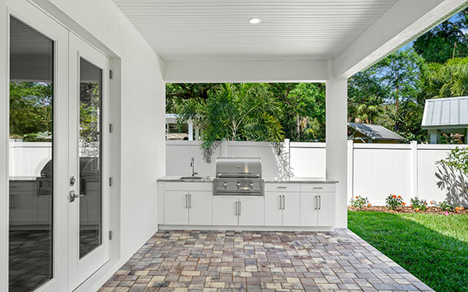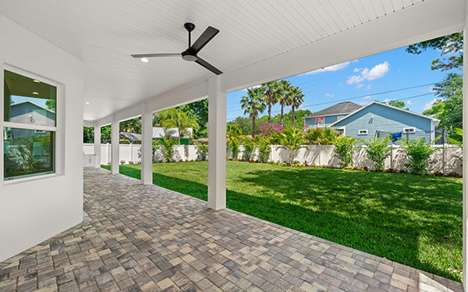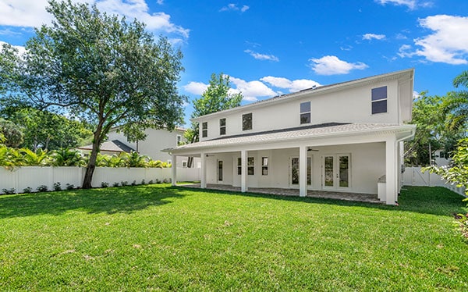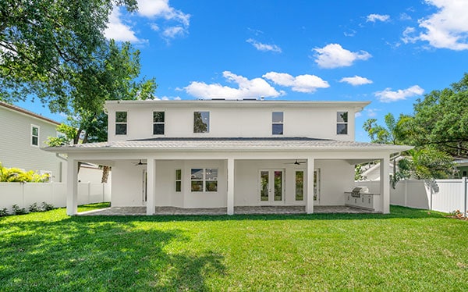Swann Estates Contemporary Style Home

Swann Estates Contemporary Style
SOLD
5 Beds / 6 Baths / 4,217sf
75′ X 130′
BEAUTIFUL Contemporary style home in the
Plant High School district in the heart of South Tampa.
HOME DESCRIPTION
BEAUTIFUL Contemporary style home located in Swann Estates in the Plant High School district, South Tampa.
Large open kitchen with oversized island and full-sized breakfast area. All quartz stone tops. Stainless steel Thermador appliances. Mudroom. Butler’s pantry.
Master suite featuring a large walk-in closet. 10′ high ceilings with crown molding throughout. 8′ tall solid wood doors. Generous upstairs laundry room. Full security system. Electronics closet allowing for hidden wireless entertainment system. Pre-wired for surround sound. Soft-close cabinet doors and drawers. 2 tankless gas water heaters for endless hot water.
New fencing. Travertine porches, and walks. Hand-scraped maple wood floors and stairs. Floor to ceiling porcelain bath tile. Energy-efficient Low-E impact glass windows.
Outdoor kitchen with gas grill. Plenty of room for a pool. 10 yr structural warranty.
IMAGE CAROUSELS OF THIS HOME
Click on any image to open a larger view. Click the arrow and the end of the row to see more images in each carousel.
